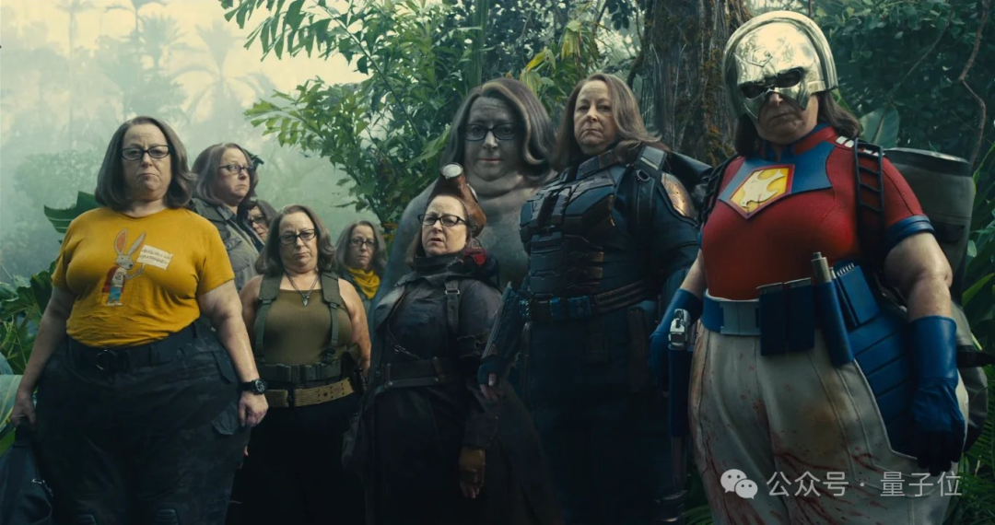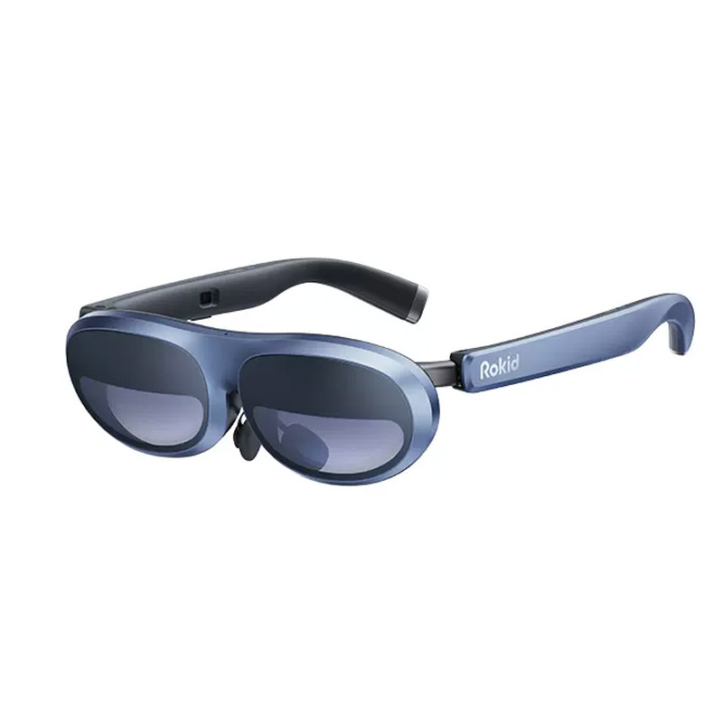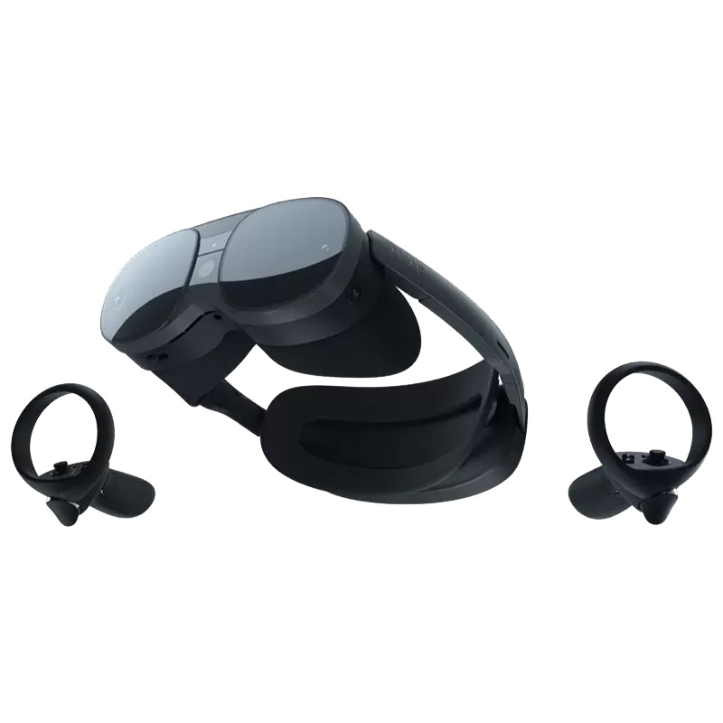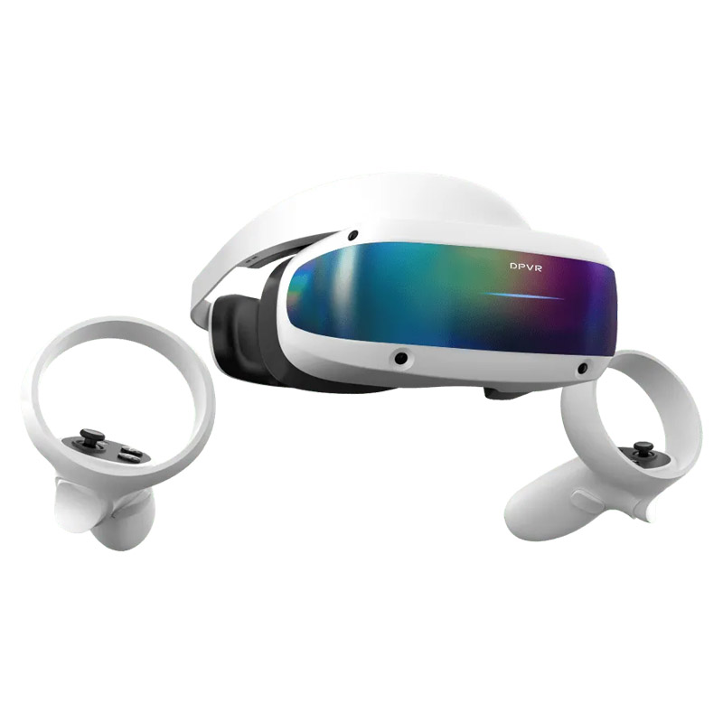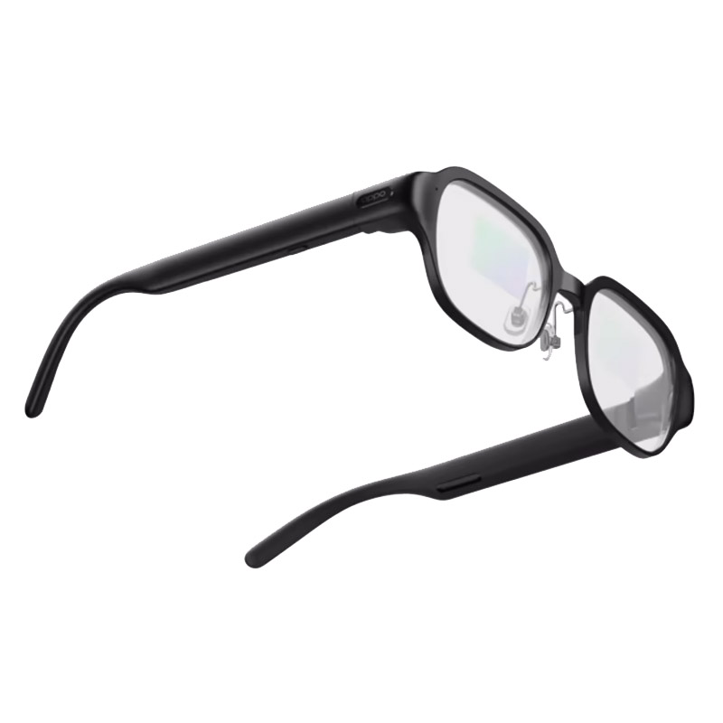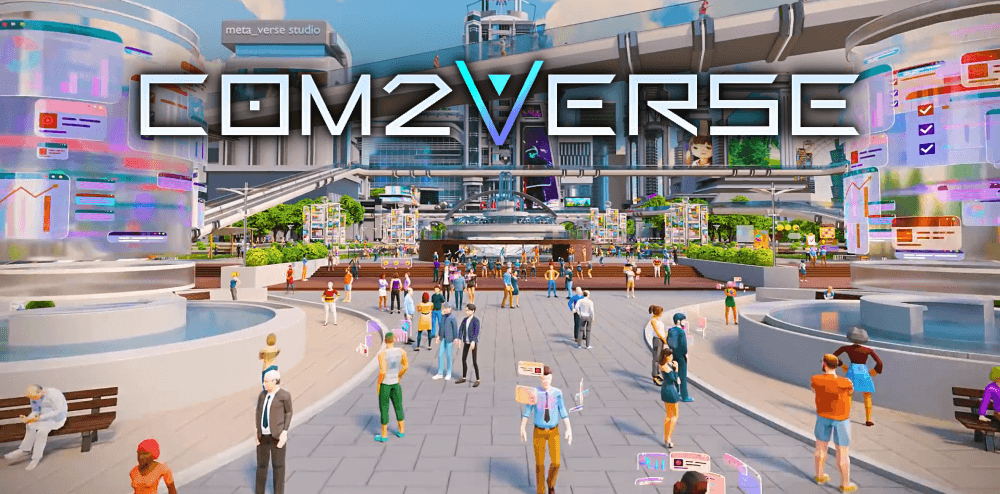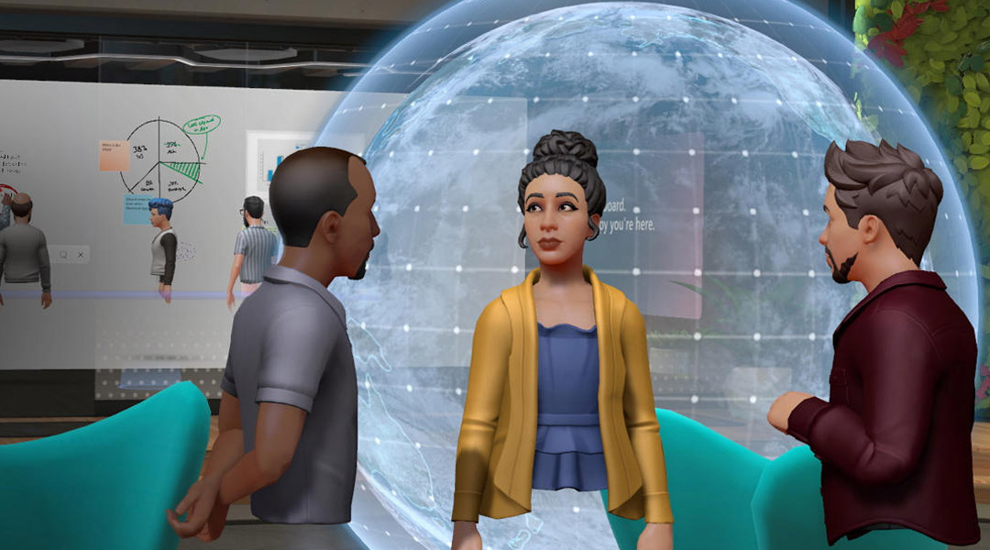如何用Midjourney建筑设计?从灯光到构图教你高质量输出建筑作品!
随着AI人工智能技术的快速发展,Midjourney 已经能够为你的建筑设计增添色彩,也可以帮助你实现创新的视觉理念,获取设计创意灵感。在这篇文篇中,我将详细展示利用Midjourney V5强大功能制作的令人瞩目的建筑设计作品。现在,就让我一同探索Midjourney V5.1为你带来的震撼视觉享受和独特视点。
要想获得高质的AI建筑设计效果图,我们总结了从灯光到构图的高质量输出的midjourney提示词和公式。
让我们开始吧。下面的公式组合让你能够获得更高质量的作品。
提示词公式 1:
Landscape project type + Objects/urban furnitures + Paving + Rendering Style + View + Environment + Light
景观项目类型+ 作品对象/城市部件 + 铺装路面+渲染风格+景观+环境+灯光
提示词公式 2:
Project type/ Location + (Zoning) + Building types + Architects name + (Road) + Top View + Environment/light + Type of drawing/Rendering Style
项目类型/位置 +(分区)+ 建筑类型+建筑师姓名 +(道路)+ Top 视角 + 环境/灯光 + 图纸类型/渲染风格
提示词公式 3:
Object/ Project type + Architecture style + Architects Name + Facade+Rendering Style + View + Environment + Light
作品对象/项目类型+建筑风格+建筑师姓名+外墙材质+渲染风格+视角+环境+灯光
下面我们用几个案例看看生成的效果:
例:Parks and Recreation landscape design, resilient lake, wood deck, people walking, perspective, natural light, mir render --ar 16:9

例:Urban Design in silicon valley, high-tech offices by OMA Architects, mixed-use community, sustainable and resilient, aerial view, mir render --ar 16:9

例:Urban Design in Saudi Arabia, high-tech offices by Zaha Hadid, airport, hyperloop transportation, aerial view, mir render --ar 16:9

建筑渲染是建筑设计中不可或缺的一环,它可以将设计师的想法和创意以逼真的方式呈现给客户或观众,从而提高设计的吸引力和说服力。但是,如何生成高质量的建筑渲染呢?有没有一些简单而有效的方法可以让我们快速地提升渲染的水平呢?
下面我将向你展示从灯光到构图的高质量输出的提示词,让你在创建渲染时避免常见的错误,提高渲染的效果和效率。
灯光
例:Urban Design in san diego, modern hotels and coastal resorts, high-tech towers by Zaha Hadid, aerial view, mir render, dim light --ar 16:9

灯光是影响渲染质量的最重要的因素之一,它可以营造出不同的氛围和情感,也可以突出建筑的形式和细节。因此,在选择灯光时,我们需要考虑以下几个方面:
灯光类型:不同类型的灯光有不同的特点和作用,我们需要根据建筑的功能、风格和场景来选择合适的灯光类型。例如,如果我们要渲染一个公园景观项目,我们可以选择自然光来模拟日照和阴影,突出景观的自然美感;如果我们要渲染一个现代主义规划项目,我们可以选择人工光来强调建筑的线条和形态,展现建筑的科技感。
灯光强度:在调整灯光强度时,我们需要根据建筑的材质、颜色和纹理来进行适当的平衡。例如,如果我们要渲染一个木质甲板,我们可以适当降低灯光强度,让木质材料显示出自然的纹理和色彩;如果我们要渲染一个玻璃幕墙,我们可以适当提高灯光强度,让玻璃材料显示出反射和折射的效果。
灯光方向:在确定灯光方向时,我们需要根据建筑的形状、结构和功能来进行合理的安排。例如,如果我们要渲染一个有弧形屋顶的建筑,我们可以选择从侧面或斜上方的灯光方向,让屋顶的曲线更加明显和优美;如果我们要渲染一个有立面开窗的建筑,我们可以选择从正面或斜下方的灯光方向,让窗户的位置和大小更加清晰和有序。
构图
构图是指在渲染画面中安排建筑和环境的位置、比例和关系,它可以决定渲染画面的视觉效果和表达意图。因此,在进行构图时,我们需要遵循以下几个原则:
主次分明:为了实现主次分明,我们可以通过调整主体的大小、位置、颜色、亮度等方式来增强其视觉吸引力,同时通过减少或模糊次要元素的细节来降低其视觉干扰。例如,如果我们要渲染一个建筑外观,我们可以将建筑放在画面中央或黄金分割点上,让其占据较大的空间,并使用鲜明或对比的颜色和亮度来突出其特点;同时,我们可以将周围的环境元素如树木、人物、车辆等缩小或模糊处理,让其只起到衬托或点缀的作用。
平衡协调:我们可以通过遵循对称性、重复性、节奏性等美学规律来安排各个元素的位置和关系,同时通过使用相近或相补的颜色、材质、纹理等方式来统一各个元素的风格和氛围。例如,如果我们要渲染一个景观设计,我们可以将不同类型的植物按照一定的规律和比例分布在画面中,让其形成对称或节奏感;同时,我们可以使用相近或相补的颜色来搭配不同类型的植物,让其形成统一或对比的效果。
留白适度:我们可以通过避免过多或过少的元素填充画面来控制空白区域的大小和位置,同时通过使用深浅或冷暖的色调来区分空白区域和非空白区域的关系。例如,如果我们要渲染一个室内设计,我们可以将家具和装饰品按照功能和美感合理地摆放在画面中,并保留一些墙壁或地板等空白区域来增加空间感
Prompts 关键词:
Project Types / 项目类型
English Garden, Oriental Landscape, Woodland Landscape, Rain Garden, Urban Design, Park and Recreation, Urban Park, Urban Squares, School and College Campus, Corporate Campus, Greenways, Playground, Dog Park, Wetland, Bioremediation, Green Roof, Urban Farm, Forestry Design, Recreation Park Design, Flood Protection, Hotels And Resorts, Industrial and Commercial Site, Hospital Garden, Healing Garden, Transport Corridor, Community Garden, Private Garden, Backyard, resilient waterfront, modern waterfront, Memorial Park
英式花园、东方景观、林地景观、雨水花园、城市设计、公园和休闲、城市公园、城市广场、学校和大学校园、企业校园、绿道、操场、狗公园、湿地、生物修复、绿色屋顶、城市农场、林业设计、休闲公园设计、防洪、酒店和度假村、工业和商业场所、医院花园、康复花园、交通走廊、社区花园、私人花园、后院、弹性滨水区、现代滨水区、纪念公园
例:Chinese garden, chinese pavllion, people walking and seating, tall trees, seasonal ornamental trees, natural sunlight --ar 16:9

Objects/ Urban furniture / 城市部件
Modular seatings, benches, Bike racks, Public art installations, Water fountain, Ground Water fountain, Bus shelter, Planters, Sculptural benches, Patio dining sets, Fire pit, Outdoor coffee and side tables, steps
模块化座椅、长凳、自行车架、公共艺术装置、喷泉、地下喷泉、公共汽车候车亭、花盆、雕塑长凳、庭院餐厅、火坑、室外咖啡和边桌、台阶
例:Modern Corporate Campus for medical center, Wood Pavers and Concrete Paving, Linear Planters, Patio dining sets, water features, people walking, tall seasonal trees, aerail view, Photorealism, natural light --ar 16:9

Paving / 铺装路面
Natural Stone Pavers, Brick Pavers, Concrete Paving, Greencrete Pavers, Flagstone Pavers, Granite Pavers, Travertine Pavers, Cobblestone Pavers, Porcelain Pavers, Rubber Pavers, Marble Pavers, Limestone Pavers, Wood Pavers, Asphalt Paving
天然石材铺路材料、砖铺路材料、混凝土铺路材料、绿色混凝土铺路材料、石板铺路材料、花岗岩铺路材料、石灰华铺路材料、鹅卵石铺路材料、陶瓷铺路材料、橡胶铺路材料、大理石铺路材料、石灰石铺路材料、木材铺路材料、沥青铺路材料
例:Modern waterfront landscape architecture, boston downtown, Linear Wood deck, Concrete terrace and steps to the edge of water, people walking, birds, tall seasonal trees, Photorealism, winter, natural light --ar 16:9

Lights / 灯光效果
Spotlight, Backlight, Floodlight, Natural light, Volumetric lighting, Dim Light, Direct Sunlight, Northern Light, Low-Key Lighting, Global Illumination, Ray Traced Shadows, cinematic lighting, neon light, mood light, warming lighting, night light, Dawn
聚光灯、背光、泛光灯、自然光、立体照明、昏暗光、直射阳光、北极光、低调照明、全局照明、光线跟踪阴影、电影照明、霓虹灯、情绪灯、暖光照明、夜间照明、黎明
Architecture Style / 建筑风格
Brutalism, Googie, Classical architecture, Gothic architecture, international style, Bauhaus, Mechanism, Georgian architecture, Art Deco, High-tech architecture, modernism architecture, organic architecture, Dark Aesthetic, Retro-Futurism, Futurism, Contemporary Architecture, Industrial Architecture
野蛮主义、古吉、古典建筑、哥特式建筑、国际风格、包豪斯、机械论、乔治亚建筑、装饰艺术、高科技建筑、现代主义建筑、有机建筑、黑暗美学、复古未来主义、未来主义、当代建筑、工业建筑
例:theater architecture, Industrial Architecture, natural light --ar 16:9 --v 5

Architects Name as Style / 知名建筑师风格
Richard Rogers, Frank Lloyd Wright, Zaha Hadid, Frank Gehry, Le Corbusier, Norman Foster, Renzo Piano, Tadao Ando, Bjarke Ingels, Peter Zumthor, Alejandro Aravena, Rem Koolhaas, Antoni Gaudí, Bernard Tschumi, SANAA architects, MVRDV, OMA Architecture, David Chipperfield, Diébédo Francis Kéré, Kazuyo Sejima, Shigeru Ban, Santiago Calatrava, Ricardo Bofill, Vincent Callebaut, Walter Gropius, Kengo Kuma, Moshe Safdie, Bernard Tschumi, Jean Nouvel, WangShu architecture
里查德·罗杰斯、弗兰克·劳埃德·赖特、扎哈·哈迪德、弗兰克·盖里、勒·柯布西耶、诺曼·福斯特、伦佐·皮亚诺、安藤忠雄、比亚克·英格尔斯、彼得·祖索尔、亚历杭德罗·阿拉维纳、冉·库哈斯、安东尼·高迪、伯纳德·屈米、萨那建筑师事务所、MVRDV、奥马建筑事务所、戴维·齐珀菲尔德、迪贝多·弗朗西斯·克雷、塞岛和代、坂茂、圣地亚哥·卡拉特拉瓦、里卡多·博菲尔、文森特·卡勒波特、瓦尔特·格罗皮乌斯、隈研吾、摩西·萨夫迪、伯纳德·楚米、让·努韦尔、王舒建筑事务所
Rendering Style / 渲染风格
mir rendering, octane render, blender, corona render, 3ds max, architecture sketch, watercolor architecture, concept art, Japanese comics, ink render, unreal render, Photorealism, Hyperrealistic, pop art, Impressionistic landscapes, plastic raw model, flat illustration, Studio Ghibli, Digital painting, isometric illustration, Realistic, Visual Rhetoric
mir渲染,octane渲染,blender,corona渲染,3ds max,建筑素描,水彩建筑,概念艺术,日本漫画,墨水渲染,虚幻渲染,照片写实,超写实,波普艺术,印象派风景,塑料原始模型,平面插图,吉卜力工作室,数字绘画,等距插图,写实,视觉修辞
例:library building, modernism architecture, grassland,architecture sketch --ar 16:9

Views / 视角
Top-View, Side-View, Aerial View, Closeup-View, First-Person View, Third-Person View, Two-Point Perspective, Exploded-View, High Angle, Perspective, Isometric, Axonometric, explode diagram, high-angle, a top-down view
顶视图、侧视图、鸟瞰图、特写视图、第一人称视图、第三人称视图、两点透视、分解视图、高角度、透视、等轴测、轴测图、分解图、高角度、俯视图
Facade / 外墙材质
Glass, Photovoltaic glass, Dynamic glass, Metal, Stone, Brick, Limestone, Wood, Concrete, Ceramic, Composite materials, ethylene tetrafluoroethylene, polytetrafluoroethylene, Carbon fiber, Nanogel, Titanium dioxide, Metal Fabrics Illumesh, Perforated Metal Panels, Hydraulic Tiles
玻璃、光伏玻璃、动态玻璃、金属、石头、砖、石灰石、木材、混凝土、陶瓷、复合材料、乙烯四氟乙烯、聚四氟乙烯、碳纤维、纳米凝胶、二氧化钛、金属织物、多孔金属板、液压瓷砖
例:museum building,glass facade, red light inside, metal structure inside, facing the road, downtown, mir render --ar 16:9

Environment / Place 环境 / 地点
Desert, Dunes, Glacier, Woodland, Wetland, Forest, Mountains, Cliff, Waterfront, Seaside, Beach, Hilly terrain, Grassland, Valley, Cityscape, Mars, Planet, in space, Street corner, Facing the road, Downtown, border crossing, Abandoned factory, Tropical rainforest, Realistic fog, a moody foggy environment, floating on water, Atmospheric, winter, raining, autumn
沙漠、沙丘、冰川、林地、湿地、森林、山脉、悬崖、海滨、海边、海滩、丘陵地形、草原、山谷、城市景观、火星、行星、太空、街角、面向道路、市区、边境、废弃工厂、热带雨林、逼真的雾、多雾的环境、漂浮在水面上、大气、冬季、下雨、秋季
Non Traditional Architecture / 非传统建筑
例:a contemporary structure covered in scaffolding and colorful fabric scrim, lights inside, perspective, mir render, dim light, on the Square in front of the Louvre --ar 16:9 --v 5.1

例:a contemporary observing tower covered in fabric scrim, lights inside, perspective, mir render, dim light, on the edge of mountain --ar 16:9

例:Woodland Landscape, sand trail, perspective, observing deck, concept art --ar 16:9

例:waterfront urban park, steps to the water, transparent plastic axonometric model, studio light --ar 16:9

例:site plan of a coastal urban park, high-density, OMA architecture, top view, natural light, watercolor drawing --niji 5

例:museum lobby, modern art sculptures, plants, people walking, Contemporary Interior Design, Renzo Piano, natural light --ar 16:9

例:modern living room, memphis design, geometric patterns, Surrealist Pop Art Furniture, asymmetric, bold vibrant color, Volumetric lighting --ar 16:9

例:coffee shop interior in downtown, Brutalism, concrete and metal, natural light --ar 16:9

例:coffee shop interior in downtown, Renzo Piano, transparent plastic furniture, natural light --ar 16:9

可以在prompt中添加一些描述图片质量和效果的词语,例如very detailed, ultra realistic, photorealistic, masterpiece, ultra hd, hyperrealistic, photography, real life photo等。这些词语可以帮助图片生成器理解你想要的图片的风格和细节。
建筑风格有很多种类,不同的地区和时代可能有不同的流行趋势。以下是一些常见的建筑风格的类型和例子:
- 古典建筑:受古希腊和古罗马建筑影响的一种风格,注重对称和比例,使用柱子、拱门、圆顶等元素。例如白宫、美国国会大厦等。
- 新古典主义建筑:在18世纪和19世纪复兴古典建筑的一种风格,通常使用整体和宏伟的古典体量,如圆柱、三角形山花等。例如巴黎凯旋门、华盛顿纪念碑等。
- 希腊复兴建筑:受5世纪前的古希腊神庙影响的一种风格,注重对称、比例、简洁和优雅,使用多立克、爱奥尼亚或科林斯式柱头的柱子,通常涂成白色模仿大理石。例如美国南方的种植园房屋、新英格兰的教堂等。
- 殖民地建筑:17世纪开始出现的一种风格,受早期美国移民的国家影响而有所不同。通常具有对称性和宿舍式窗户,使用木材、砖块或石头等材料。例如英国殖民地建筑、荷兰殖民地建筑、法国殖民地建筑和西班牙殖民地建筑等。
- 工匠式建筑:20世纪初期出现的一种风格,受艺术与工艺运动影响,强调自然材料和图案的使用。通常有自然色调的木制品、几何形状的彩色玻璃和多个内置设施。例如密西根式建筑、平房式建筑和斯蒂克利式家具等3。
- 草原式建筑:20世纪初期出现的一种风格,受弗兰克·劳埃德·赖特影响,强调与自然环境和人类需求相协调。通常有水平线条、低矮屋顶、开放式平面和大窗户等特征。例如罗比之家、菲利普斯之家等。
- 现代主义建筑:20世纪初期到中期出现的一种风格,反对传统和装饰性的建筑,
建筑风格Prompt提示:
古典建筑:a white marble building with columns and arches in classical style
新古典主义建筑:a grand neoclassical monument with a dome and a triangular pediment in the center of a city
希腊复兴建筑:a white wooden house with a gable roof and columns with Doric details on the front porch
殖民地建筑:a brick colonial house with a symmetrical facade and dormer windows on the roof
工匠式建筑:a craftsman-style bungalow with natural woodwork, stained glass windows and a low-pitched roof
草原式建筑:a prairie-style house with horizontal lines, a flat roof and large windows overlooking a natural landscape
现代主义建筑:a modernist building with geometric shapes, glass walls and steel frames in a urban setting
哥特式建筑:a Gothic cathedral with pointed arches, flying buttresses and stained glass windows
罗马式建筑:a Romanesque church with a round arch, a thick wall and a tower
文艺复兴建筑:a Renaissance palace with a symmetrical facade, a classical portico and a dome
巴洛克建筑:a Baroque church with a curved facade, a rich decoration and a dramatic lighting
洛可可建筑:a Rococo palace with a delicate facade, a pastel color scheme and a playful ornamentation
新艺术运动建筑:an Art Nouveau building with a curved facade, a floral motif and a wrought iron balcony
艺术装饰建筑:an Art Deco building with a geometric facade, a metallic color scheme and a zigzag ornamentation
国际风格建筑:an International Style building with a simple facade, a glass curtain wall and a steel frame
后现代主义建筑:a Postmodern building with a complex facade, a mixture of styles and a playful expression
原始主义建筑:a Primitive building with a organic facade, a natural material and a vernacular expression
去中心化建筑:a Decentralized building with a modular facade, a flexible structure and a participatory design
生态建筑:an Ecological building with a green facade, a sustainable material and a biophilic design
Mir 工作室介绍
Mir是一家位于挪威卑尔根的小型建筑渲染工作室。他们由 Trond Greve Andersen 和 Mats Andersen 于 2001 年创立,这两位朋友对建筑和可视化有着共同的热情。Mir 自此成为世界上最受尊敬的建筑渲染工作室之一,以其高品质、逼真的图像而闻名。作品的特点是利用光线、空间和氛围来创造令人惊叹的逼真建筑项目图像。他们经常与建筑师合作开发项目的初始概念,然后使用他们的渲染技能将这个概念变为现实。Mir 的图像已被世界各地的建筑师、开发商和营销专业人士用来帮助销售他们的项目。
其他著名的建筑渲染工作室包括:
- Luxigon: Luxigon 是一家总部位于瑞士的建筑渲染工作室,以其高质量、逼真的图像而闻名。他们曾与一些世界领先的建筑师合作,包括扎哈·哈迪德、弗兰克·盖里和诺曼·福斯特。
- Eightysix: Eightysix 是一家总部位于纽约的建筑渲染工作室,以其富有创意和创新的作品而闻名。他们与范围广泛的客户合作,从小型初创公司到大型公司。
- The Visualization Collective: The Visualization Collective 是一家位于旧金山的建筑渲染工作室,以使用尖端技术而闻名。他们曾与一些世界领先的科技公司合作,包括谷歌、苹果和特斯拉。
这些只是世界上众多知名建筑渲染工作室中的一小部分。这些工作室使用各种技术和技术来创建令人惊叹的逼真建筑项目图像。他们在建筑设计过程中发挥着重要作用,他们的工作有助于将建筑师的愿景变为现实。
欢迎大家使用泡咖AI绘画实践体验~
原作者:Spotlight


 泡咖整理
泡咖整理
